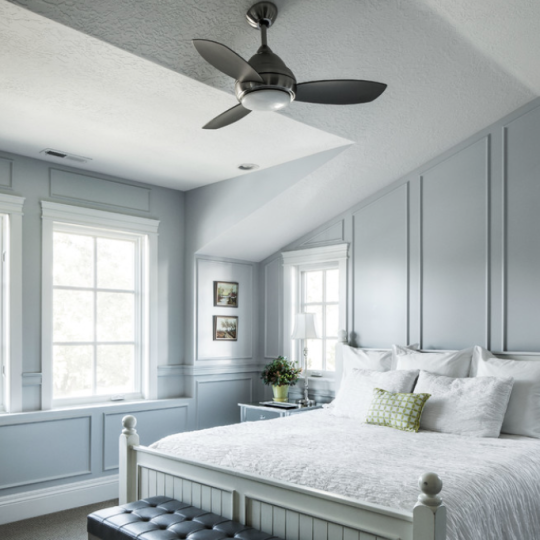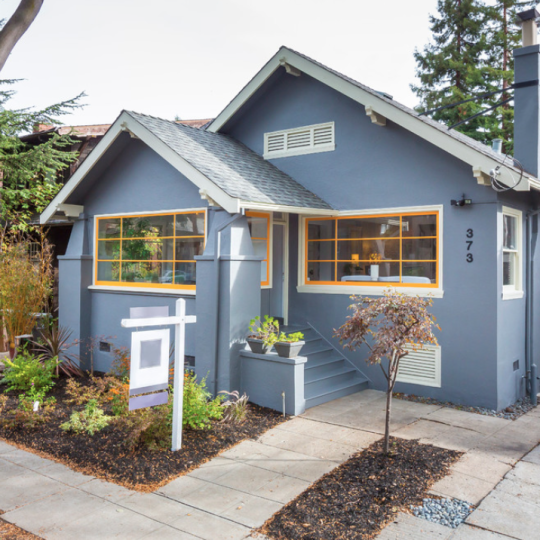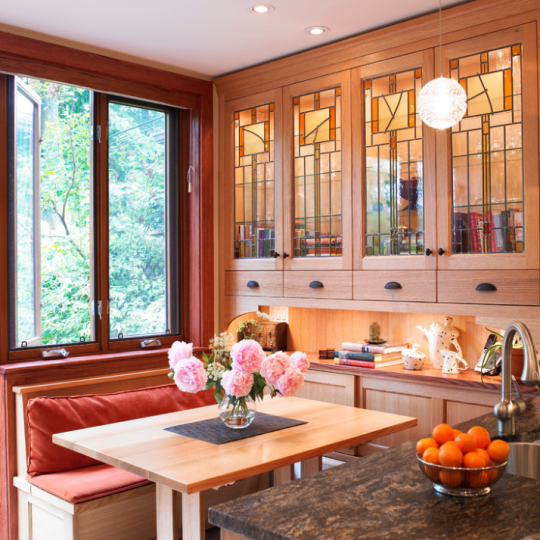Talie Jane Interiors is extremely honored to be awarded “Best Remodel of the Year” by Tahoe Quarterly Magazine.
Being featured in Tahoe Quarterly’s extremely competitive Mountain Home Edition has been a goal of ours for the past five years and we are thrilled to say, “we did it!”
The “Remodel of the Year” project is located in Glenbrook, Nevada and involved two-years of construction and design. We partnered with NSM Construction to take on the task of transforming a 1990’s vacation rental into a full-time, mountain modern residence.
The before and after photos capture the extent of the renovation, moving from white carpeting, glossy “orange” wood finishes, white tile countertops and funky floor plan to rustic wood flooring, reclaimed hand-hewn wood beam work, custom LED paneled stone slab countertops and a smooth, functional layout.
Renovation Highlights
► Kitchen/Family Room
The home features a phenomenal chef’s kitchen and adjoining family room with Sub-Zero/Wolf appliances, two islands – one as a functioning work station and the other as a built-in banquette and breakfast bar, separate refrigerator and freezer with custom cabinet panels, an oversized armoire that has been retrofitted into a pantry, bi-folding doors for patio/National Forest access, reclaimed barnwood beams, a large wet bar featuring underlit green onyx countertops, wine and beverage refrigerators, dual kegerator and cold-rolled steel backsplash that is also seen on the entry stair wall and the back of the house.
► Living Room
The living room boasts a cathedral ceiling, with reclaimed beams from barns and churches in Northern Canada, spectacular overhead chandeliers and a tapered two-sided wood-burning fireplace with custom forges wrought iron screens, made to resemble the horns of the African Kudu. These metal details are found throughout the home – on the fireplace mantel, bar backsplash, entry staircase and exterior portions.
► Dining Room
The custom dining table has been made from Black Walnut, secured with bow tie detail and a modern, chrome base. Above the table is a large tree branch chandelier, sprinkled with hundreds of LED lights and various sized natural crystals. A gray textural wallpaper was installed in the tray ceiling, accentuated by cove lighting.
► Master Suite
The large master suite features French doors that lead to the patio and Sierra National Forest. Its ensuite Zen bath has a combination soaking tub (enclosed on leathered black granite) with his and hers waterfall shower heads, along with a centered overhead rain shower. There is a TV inside of the dual vanity mirror.
► Wine Cellar, Exercise Room, Game Room, Guest Suite, Design Studio
A custom wine cellar, exercise room, game room, guest suite and design studio are on the lower level. Here, the custom wood flooring truly shines. It features 4” square reclaimed rood slices that have each been treated with rounded edges and corners. The diamond pattern is interwoven with three species of aged hardwood that are braded to created a beautiful wooden mosaic.
This accentuates the antique Asian wood door that has been encapsulated by the surrounding Adirondack stone wall. Additional features are the added elevator and dog shower.
► Interior Design
Overall, the interior design is quite eclectic. With an African-themed home office, a Peruvian-themed guest suite, Japanese Zen themed master suite and a French-modern inspired custom kitchen, the house features pieces inspired by the homeowner’s travels.
However, the custom-made, five-panel Knotty Alder doors, baseboards, trim, flooring and color schemes create a cohesive feel that avoid any perception of being disjoined.
There are many unique, antique furnishings, paired with rustic elements that make for a one-of-a-kind home. The attention to detail, from the leather trim on the sliding barn doors to the choice of wallpapers, cabinet hardware and objet d’art displays, everything has been thought out, down to the infinite detail.
Read The Full Article on Tahoe Quarterly: “From Outdated To Exceptional”
Photo Credits:
All but Master Bath: Jeff Dow Photography
Master Bath: Brad Scott Photography















Sorry, the comment form is closed at this time.