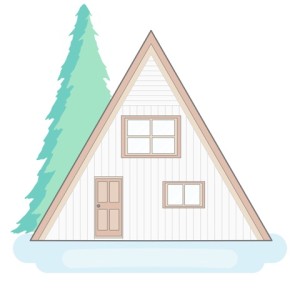 Retro design is back in full swing. Minimalist, clean lines and Scandinavian influences are hip and becoming even more prevalent. These trends have created a resurgence of the A-frame home, with its triangular shape and dramatic, sloping roof that extends almost to the ground on two sides.
Retro design is back in full swing. Minimalist, clean lines and Scandinavian influences are hip and becoming even more prevalent. These trends have created a resurgence of the A-frame home, with its triangular shape and dramatic, sloping roof that extends almost to the ground on two sides.
Although triangular-shaped dwellings date back to the days of lean-tos and tee-pees, the design surged in popularity from the mid 1950s through the 1970s.
Architects Walter Reemelin, John Campbell, George Rockrise, Henrik H. Bull, and Andrew Geller set the stage in the early 1950s designing A-frame vacation homes. Geller turned the old idea of the A-frame into a new fashion in 1955 when he built an A-frame house on the beach in Long Island, New York, known as the Elizabeth Reese House. Geller’s design won international attention when it was featured in The New York Times on May 5, 1957. And before long, thousands of A-frame homes were being built around the world.
It was during this post-World War II era that the A-frame acquired its most defining characteristics:
- Triangular, steep roofline that looks like the letter A. The roof generally extends all the way to the ground, although in some versions, the roof ends a few feet above the ground.
- 1-1/2 or 2-1/2 stories tall
- Gables in the front and back of the house
- Many windows set in the front and back walls
- Open floor plan
There are many benefits to the A-frame shape, especially for us in snow-covered Lake Tahoe:
- Heavy snow slides to the ground rather than staying on top, adding excessive weight to the roof
- The height of the A-frame allows for lofts and storage
- With the roof extending to the ground, there is minimal maintenance (siding and paint are non-existent)
- With large windows on the front and rear facades, lots of natural light comes through
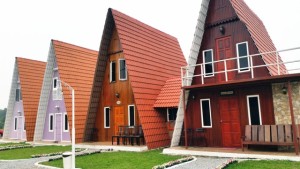 There are a few negative aspects to A-frame design:
There are a few negative aspects to A-frame design:
- The sloped roof creates a triangular “dead space” at the interior base of the walls on each floor, providing limited living space. (If designed right, these smaller living spaces can become cozy and intimate.)
- With such dramatic sloping walls, there are few vertical wall spaces to display artwork. (The upside is that the cathedral ceilings this creates can be quite spectacular.)
Despite these design challenges, A-frame homes can be quite charming. Rustic, Arts and Crafts and English Country décor lend themselves well to this style home.
Here are a few design tips to maximize the limited living space and take advantage of the dramatic cathedral ceilings that an A-frame style creates:
Furniture Placement
- Widen a narrow room by placing the largest furnishings, like the bed or couch, against the shorter wall. This visual trick works by giving the impression of breadth rather than length. Too, this will provide a space for storage behind the sofa/bed and open the rest of the space.
Custom Bookshelves
- Take advantage of the minimal wall space by building custom floor-to-ceiling bookshelves. This makes the angles and crevices efficient while providing a powerful visual.
Cozy and Intimate
- The benefit of the A-frame home is the coziness it creates. Highlight this attribute by incorporating circular seating patterns and adding throw blankets and pillows for extra comfort.
Alcoves
- Capitalize on the nooks and crannies in your A-frame home. Create a small work area, place an interesting piece of furniture, hang your favorite artwork or build a reading nook. Another way to accent an alcove is with paint or wallpaper.
Dramatic Ceilings
- Complement the dramatic lines of the ceiling with a beautiful pendant or chandelier.
Talie Jane is the owner and principal designer of Talie Jane Interiors. Call 855.TALIEJANE today for help designing your A-frame home.
Sources:
http://architecture.about.com/od/periodsstyles/ig/House-Styles/A-frame-Style.htm
http://cottagelife.com/diy/13-well-designed-a-frame-interriors
http://interiorcollective.com/inspiration/how-to-design-in-an-a-frame-home
Randl, Chad. A-frame. New York: Princeton Architectural Press, 2004. Print.
Fred A. Bernstein. “Andrew Geller, 87, Modernist Architect, Dies.” New York Times. December 27, 2011.
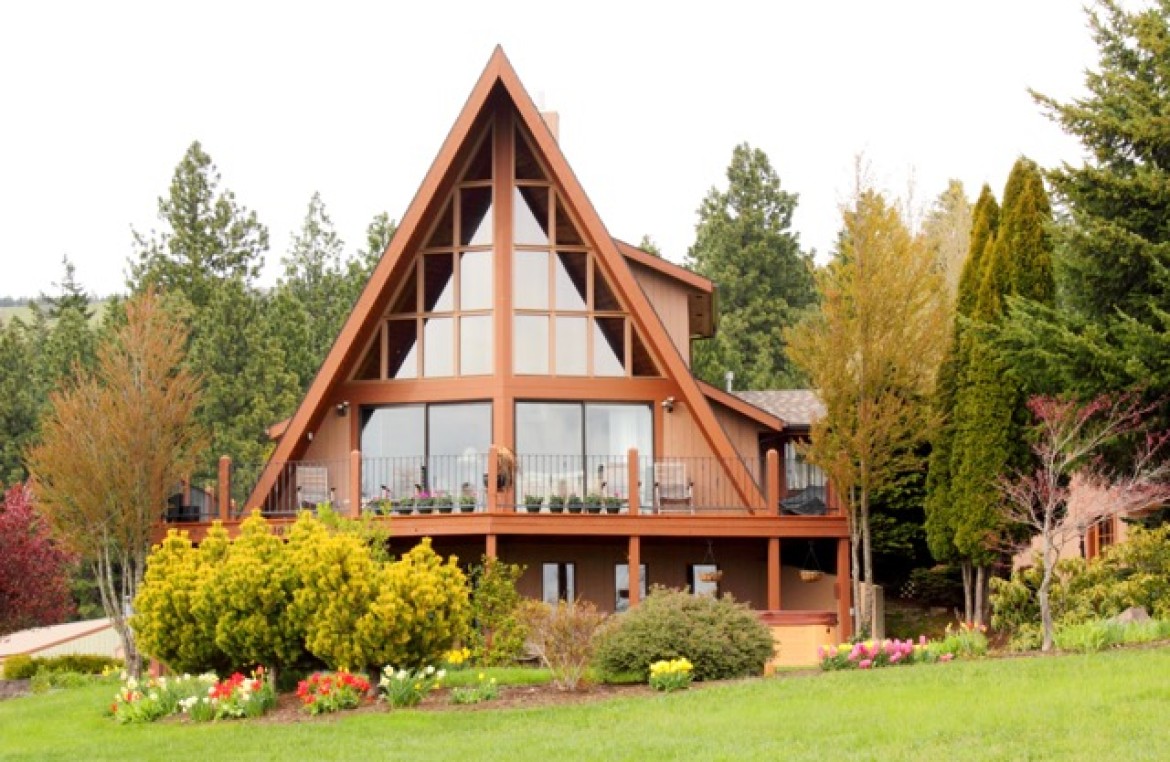

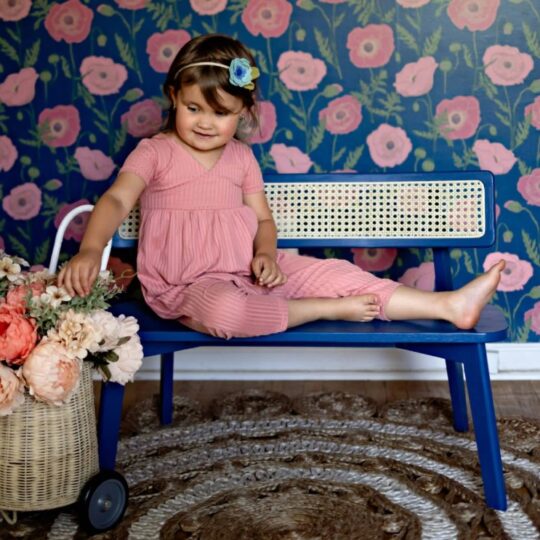
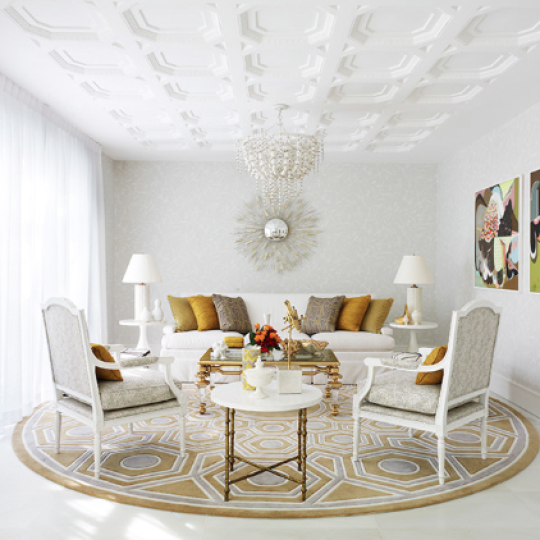
Sorry, the comment form is closed at this time.