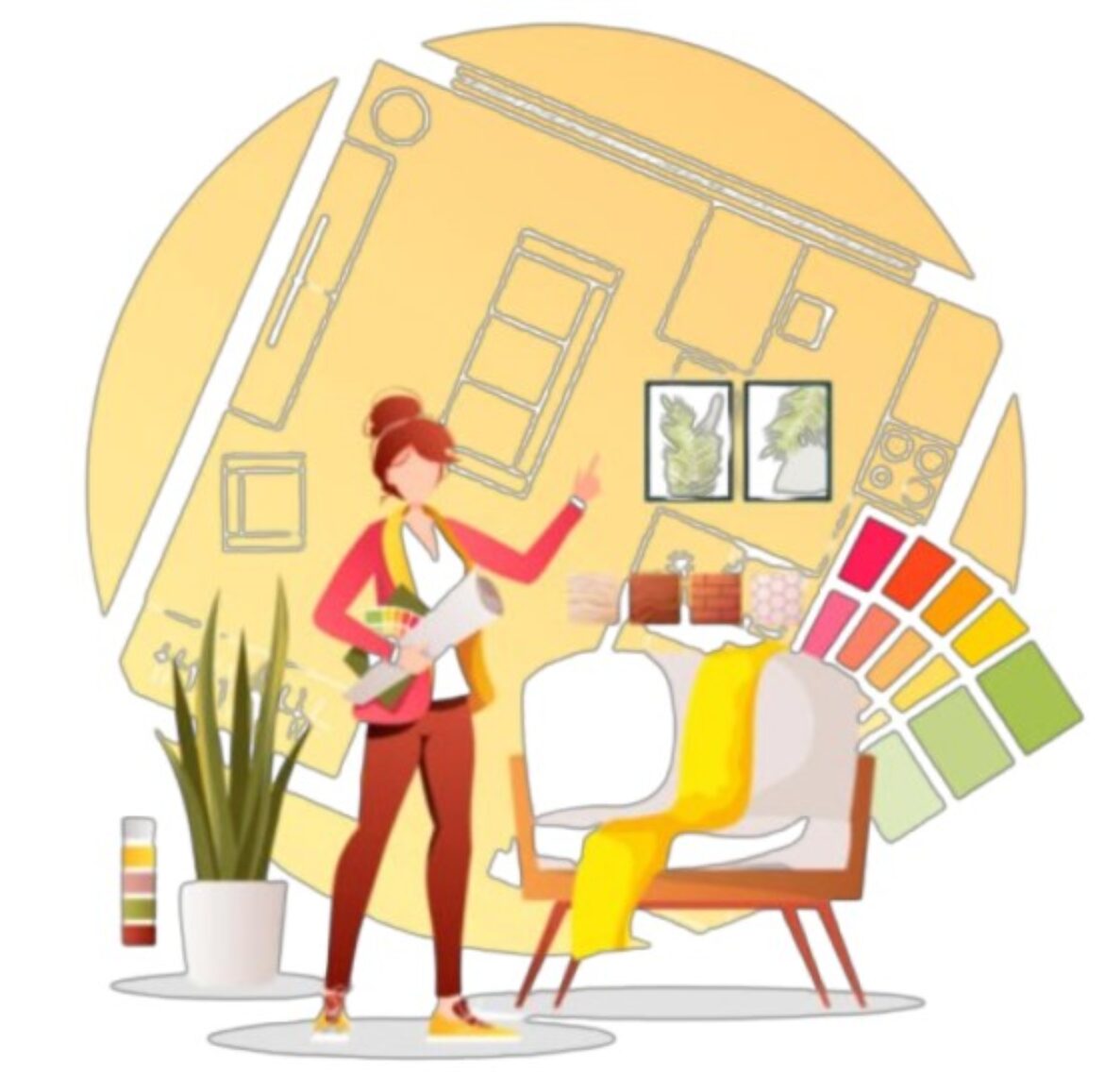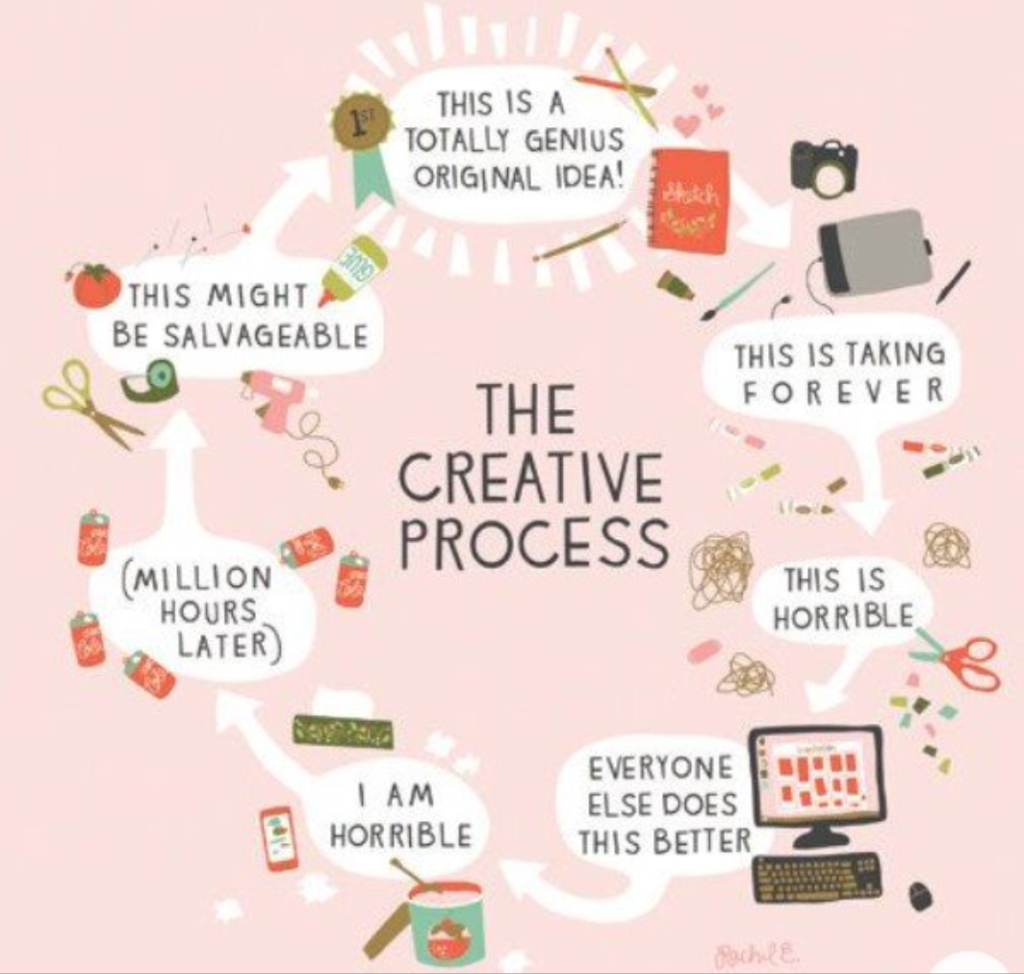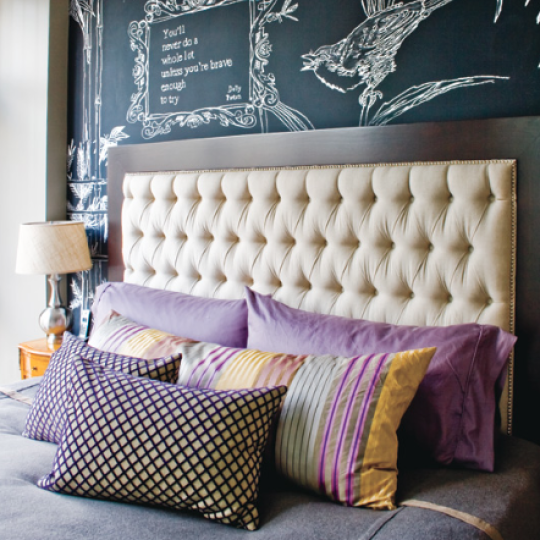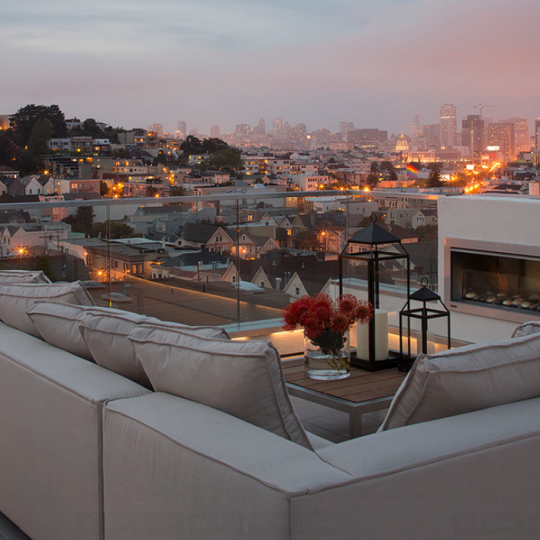At Talie Jane Interiors, we love questions—whether it’s about paint colors, space planning, or what it’s really like to work with a designer (spoiler: it’s fun!) – seriously, bring them on!
Our team has selected some of our favorite most frequently asked questions, from design dilemmas to project must-knows. We’re dishing out answers with a side of personality and a lot of design love. Let’s dive in!
What’s the difference between an interior designer and an interior decorator?
Let’s break it down. An interior decorator focuses on the visual aesthetics and decoration of interior spaces. They focus on the finishing touches: furniture, color schemes, accessories, and overall aesthetic.
An interior designer brings much more to the table. Designers are formally trained professionals who combine creativity with technical know-how to transform a space from the ground up. They study subjects like architecture, space planning, color theory, and CAD (computer-aided design). Many hold degrees from accredited programs and are required to be licensed or certified in certain states.
In short, decorators style a space, designers shape it.
When should I hire an interior designer?
The earlier, the better.
Bringing a designer in at the start of your project—whether planning a new build, renovation, or a major home refresh—can help prevent costly mistakes and ensure your space is functional and beautiful. Interior designers are involved in much more than finishes; we assist with layouts, lighting plans, material selections, and spatial flow—all the foundational elements that make a space truly work.
How does your process work?
Our design journey begins with a Discovery Session—an in-depth, onsite consultation where we learn about your lifestyle, style preferences, vision, and budget. From there:
- We draft a project proposal outlining scope, deliverables, and our hourly rates.
- After signing an agreement and receiving a retainer, we move into planning and design, taking field measurements, drafting layouts, and sourcing materials.
- We present selections for your approval, then handle ordering, tracking, and installation down to the last detail.
This process is structured, transparent, and collaborative from start to finish.
How does my designer coordinate with my contractor?
At Talie Jane Interiors, we pride ourselves on being active collaborators with clients and contractors. We coordinate closely with the contractor throughout the process, helping to translate design plans into reality. That means reviewing drawings, confirming material selections, addressing technical questions, and keeping an eye on the schedule and the budget. Designers act as a bridge between your vision and the build team, ensuring that every detail from cabinetry specs to tile layout is executed with precision.
When is permitting needed for my project?
Permits are typically required when a project involves changes to structural elements, such as modifying windows or doors, removing structural walls, or adding a deck. A demo permit may be needed for larger deconstruction work. Plumbing and electrical replacements often don’t require permits if they are “like for like,” but major changes may still need approval from the local building department.
What is the time frame and cost for permitting a remodel?
The permitting process for a remodel begins during the design phase and may require engineered plans. Simple projects like cabinet updates or window replacements can often be approved quickly “over the counter,” while larger structural changes need a complete design, engineering documents, and compliance with local building codes. Permitting costs typically range from 2% to 5% of the total project cost, and approvals can take anywhere from 3 to 6 months. Additional reviews by the fire department or other local agencies may also be required.
Can you work with my budget?
We love this question because it speaks to our belief that great design is achievable at every budget. At Talie Jane Interiors, we take time to understand your goals and priorities. Whether that means focusing on high-impact areas or approaching your project with more strategic sourcing, we’ll tailor our recommendations to fit your comfort zone.
Thanks to our access to exclusive trade resources, we can help you maximize value without compromising on style or quality.
How much will my project cost?
We work hourly and pass along our trade discounts directly to you, rather than marking up materials. This creates a clear, fair pricing model.
- We estimate the hours needed and provide biweekly updates, so you always know where things stand.
- Material costs are estimated based on your scope.
- Any contractor labor costs are added after the bidding phase.
We work hard to honor your budget while delivering high-quality, beautiful results.
Talie’s thoughtful, transparent process is designed to keep you informed, inspired, and excited about every step of your project.
At Talie Jane Interiors, we know that great design is about more than just beautiful spaces—it’s about clear communication, thoughtful collaboration, and creating a process that feels as good as the final result looks.
From our Principal Designer to our associate team and office staff, everyone here is committed to making your design journey seamless, exciting, and tailored just for you.
Whether you’re dreaming up a full home renovation or simply refreshing a room, we’re here to help you navigate the details, stay on budget, and bring your vision to life.
Do I need to purchase everything through Talie Jane Interiors?
Great question—and the short answer is no, you’re not required to purchase everything through us. But here’s why many clients choose to: We extend our exclusive trade discounts directly to you, which can mean up to 50% off retail pricing on furniture and decor. It’s a smart way to stretch your budget without sacrificing style or quality. Talie Jane Interiors also partners with trade-only vendors, whose products aren’t available to the general public. We’re all about flexibility and making sure you get the most value and convenience throughout your design journey.
Can I get all of my furnishings sent to my home?
Many of the sources we work with are part of what’s known as “To the Trade.” They sell exclusively to professionals within the design industry and do not ship directly to residential addresses. This allows us to bring you high-quality, unique pieces that aren’t available to the general public. While direct shipping isn’t always available, we manage all logistics, coordinate white-glove deliveries, and ensure your items arrive safely and beautifully styled in your home.
What’s the difference between a kitchen & bath designer and an interior designer?
While there’s overlap, a kitchen and bath designer brings a specialized skill set. These spaces are the most technical rooms in a home—plumbing, electrical, storage, flow, and function all need to work seamlessly together. A kitchen and bath designer’s role goes beyond aesthetics. They understand how to maximize space, improve functionality, and select materials that can withstand moisture, heat, and heavy daily use while making it look effortlessly beautiful. An interior designer typically takes a broader approach, focusing on the entire home’s layout, style, and cohesion.
How much should my cabinetry cost compared to the value of my home?
This is a smart question!
A good rule of thumb is to budget 10–15% of your home’s value for your kitchen cabinetry if you’re doing a full remodel. For bathrooms, the cabinetry cost is typically a smaller percentage, but the same principle applies in proportion to the value of your home. Investing the right amount ensures your cabinetry is not only beautiful but also durable, functional, and aligned with your home’s overall quality.
Whether you’re dreaming up a full home renovation or simply refreshing a room, we’re here to help you navigate the details, stay on budget, and bring your vision to life.
What are some of your favorite projects and why?
This was one of our designer’s answers:
“I once had a client — we’ll call him Buzz. Before we began working together, I had been cautioned by previous designers about his strong-willed nature and firm opinions. From the start, I prioritized approaching the project with respect, clear communication, and a focus on finding common ground. By maintaining professionalism and patience throughout the process, we successfully completed the project and built a strong relationship that led to many more collaborations over the years.” At TJI, we believe that every client should feel heard, respected, and confident that our sole purpose is to help bring their vision to life.
Have more questions? We’d love to answer them. (855)-TALIE JANE or email us @ natalie@taliejaneinteriors.com.
Article by the Talie Jane Interiors Team.
Sources:
Washoe County Building Department: https://www.washoecounty.gov/building/Residential_Projects/Applications_and_Handouts.php
Douglas County, NV Building Department: https://www.douglascountynv.gov/government/departments/community_development/building_division

















Sorry, the comment form is closed at this time.