As a designer who typically charges an hourly rate for design services, I tell my clients to do their homework before meeting with me. I give them a checklist of what they should consider before I arrive, asking them to think about what they want, what they need and what they can afford. If they think about these things before they meet with me, it saves us time — and saves them money.
To create a home that best serves you and your family, designers need to know your lifestyle, how you use your space, who uses the space and more. In other words, a designer needs to get inside your head. To help you prepare, here are things you should be able to answer.
1. Who uses the space, and what activities will take place there? Having a list of all the uses for the space will help your designer get a feeling for the overall function. Is the room a personal space, like an office or a bedroom? If so, he or she might need to focus on creating an inspiring or a calming atmosphere.
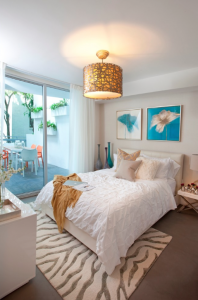 2. Does the traffic pattern work in the space, or does the space feel cramped or underutilized? A major walkway should be at least 40 inches wide, and, of course, the larger the walkway, the better. If you report that you often feel as though it’s a tight squeeze when multiple people are using a space, then a designer may remove the furniture and reconfigure it to accommodate a better flow.
2. Does the traffic pattern work in the space, or does the space feel cramped or underutilized? A major walkway should be at least 40 inches wide, and, of course, the larger the walkway, the better. If you report that you often feel as though it’s a tight squeeze when multiple people are using a space, then a designer may remove the furniture and reconfigure it to accommodate a better flow.
3. What kind of tasks do you need lighting for? Do you read a lot? Knit? Or do you watch movies in the dark? The right lighting scheme will make your space more functional for all your tasks. If you tell your designer what you intend to do in your space, he or she can formulate the best lighting approach using task, pendant, undercabinet, recessed, ambient or natural light (via light tubes, skylights or a window), along with wall sconces and uplights.
4. What items are kept in this room? Let’s say you have one bathroom that’s shared by several family members, and you’re looking to remodel it. When you describe all the things that are stored in the space, the number of people who use it and so on, a designer will help you come up with the right storage solutions while keeping style in mind.
5. What look or feel do you want the space to have? Think of what you like in terms of colors, style and overall feel.
6. What do you like about the space, and what do you most want to change and why? Not every room needs a total overhaul. In one room you may like a few things, such as the furniture and size of the room, but not the wall colors and rug. Sometimes just adding a few pillows and accessories is all a room needs.
7. How much money do you want to devote to your project? Setting budget expectations is important to the success of any remodeling or new construction project. Be realistic.
8. How much do you want to be involved in your project? Do you want a designer who will work with you, or do you want the designer to take charge and provide you with options? Clarifying your expectations will help you and the designer communicate well and ensure the result you want.
In the end, doing your homework will save you money that you can then put back into your project.
Call Talie Jane Interiors to get started on your next project. 1-855-TALIEJANE (1-855-825-4352).
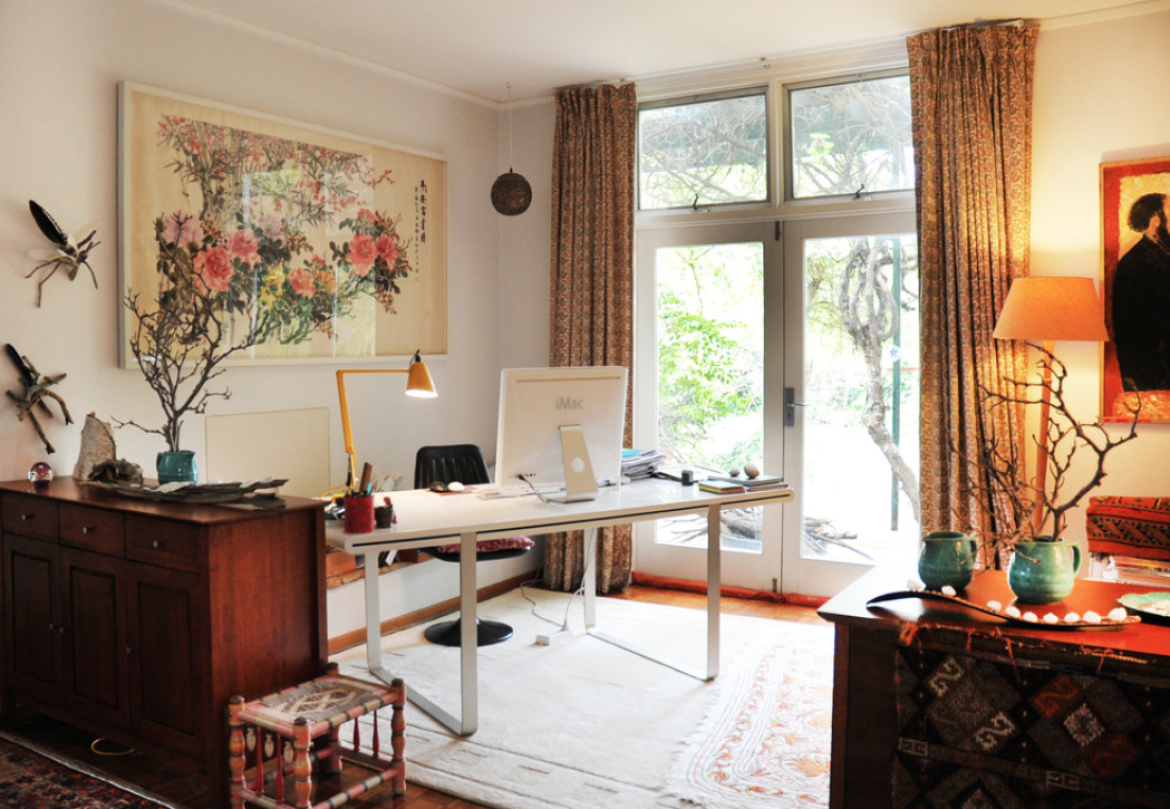
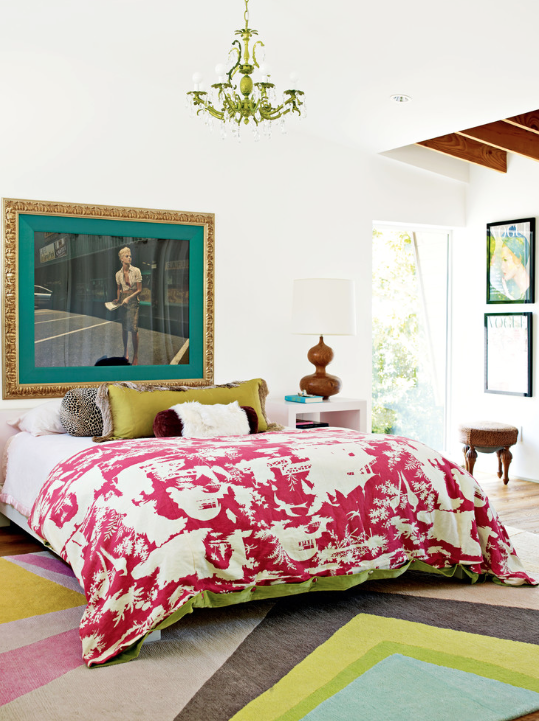
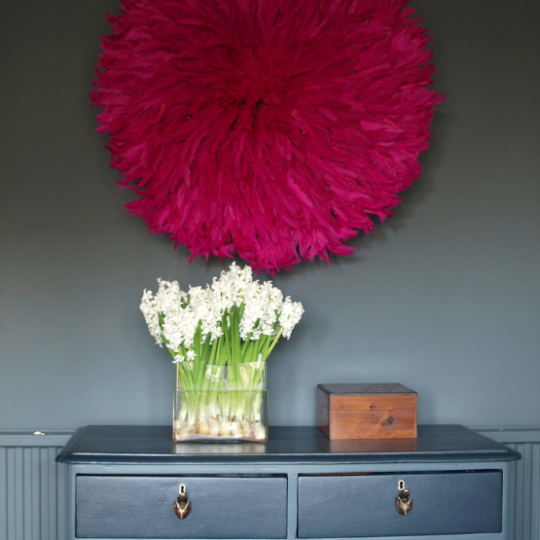
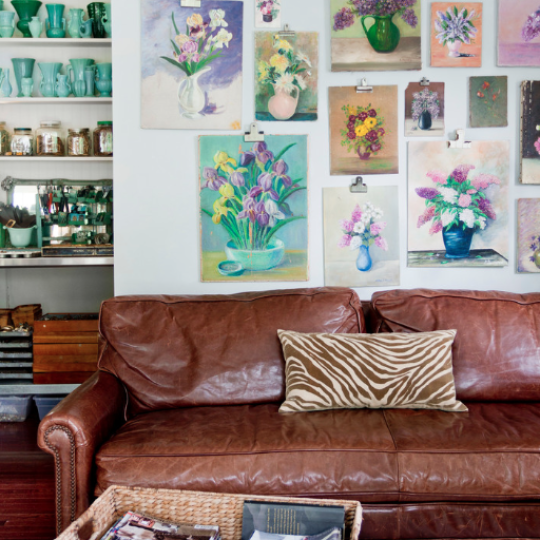
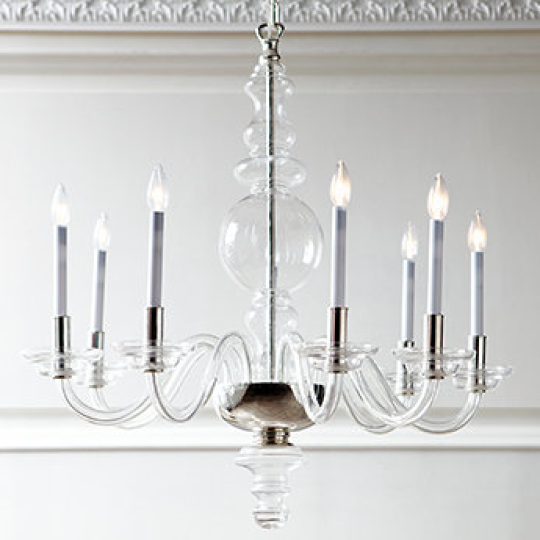
Sorry, the comment form is closed at this time.