Never once in over ten years in the Interior Design business have I heard a client say, “We have plenty of storage space.” This is especially true when it comes to kitchens.
Recently, I’ve had several Clients ask us for creative solutions to kitchen storage challenges. To me, the exciting part of this was coming up with different ideas to the same problem, each based on that Client’s specific need.
Below are examples of three kitchen remodel projects we’ve either completed or are in the process of completing. Each has its own unique kitchen storage design challenge. And, as you’ll see, we were able to achieve the same great storage results in different ways!
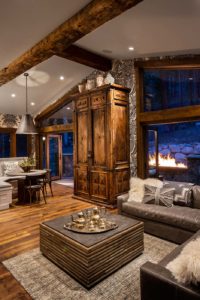
Photo: Jeff Dow Photography
Project #1
Design Challenge: No pantry.
This kitchen did not have a pantry. And, there was no logical place to add one as we were creating layouts and floor plans for the remodel. For a growing family, pantry storage was a must. So, how did we gain a pantry?
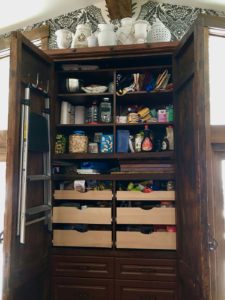
Photo: Talie Jane Interiors
► Solution: We purchased a fantastic, antique armoire that fits the space perfectly! It’s a “wow” showpiece that we transformed into a pantry with the addition of custom drawers and shelving. It now provides space for all pantry-specific foods and has hooks on the inside of one of the doors where a ladder hangs, making access to the top shelves easy.
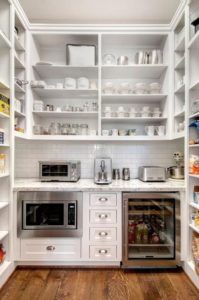
Image from Pinterest
Project #2
Design Challenge: Vacation rental with limited storage.
With the goal of sleeping up to 16 in this large vacation rental property, the kitchen needs to provide ample storage for countertop appliances, food and dishware for a large crowd. However, the owner is a bit cost-conscious given that the home is an investment property. Therefore, we decided that the current kitchen cabinetry and layout need to stay (with upgrades to the countertop, backsplash and appliances). So, where will the additional storage come from?
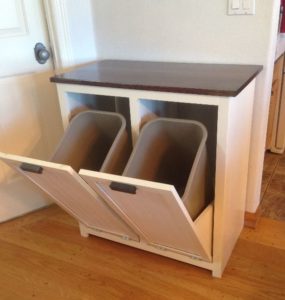
Image from Pinterest
► Solution: We have designed a plan to frame out a walk-in pantry on an existing and otherwise unutilized kitchen wall. With undercounter cabinetry (including wine refrigerator), open upper shelving and electrical outlets for countertop appliances, this pantry will provide tons of additional storage. Best part? The sliding barn doors that can be closed for a clean, rustic look. Too, we are planning to create a “recycling station” along another unutilized kitchen wall where receptacles for trash and recycling can be hidden behind matching kitchen cabinet doors.
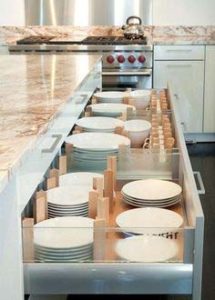
Image from Pinterest
Project #3:
Design Challenge: Pantry storage overflowing into home office.
Our empty nester clients welcomed their sons (and their girlfriends) back into their home. With additional residents, the kitchen’s limited storage became even more of a problem. So much so in fact, that shelving racks were moved into the former home office and filled with countertop appliances, canned goods and pantry items to act as an extension of the kitchen. Even greater problem? The dining room was forced to become a multi-functional space with the addition of two desks. So, how do we provide pantry storage and give them back their home office?
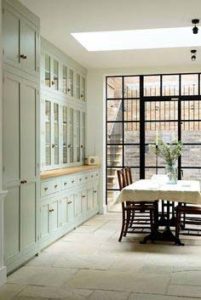
Image from Pinterest
► Solution: We are remodeling the kitchen with oversized pull-out drawers (vs cabinets) for additional storage and adding a wall of custom cabinetry in the adjacent dining room (to match the new kitchen cabinets). The dining room cabinets will feature upper and lower sets of cabinetry, built around our Client’s existing wine refrigerator. Too, it will offer plenty of countertop space, acting as a serving station/buffet.
Hopefully these kitchen storage design solutions have provided some inspiration for your own storage challenges.
For assistance with your kitchen storage design challenges, contact Talie Jane Interiors at 855-825-4352.
-
As a designer, I have watched my fair share of HGTV shows. They provide a great
-
My clients typically do not know the difference between an Interior
-
Grout is often neglected in the tile selection
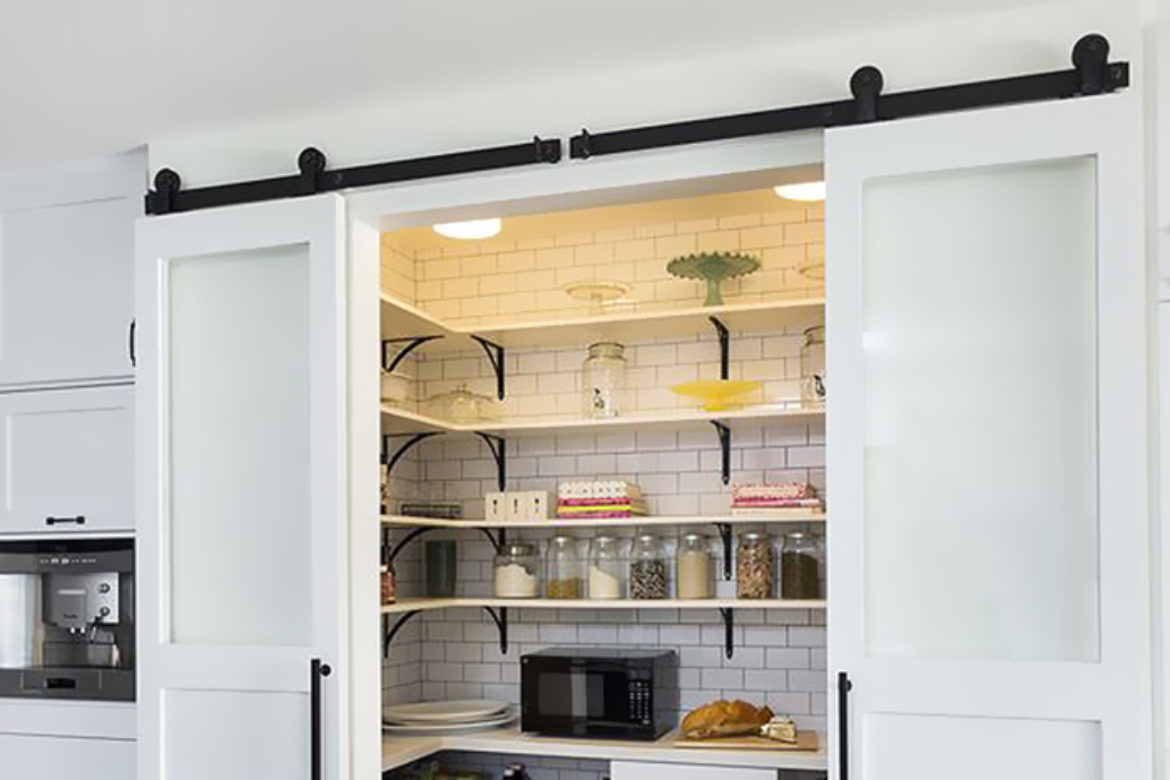

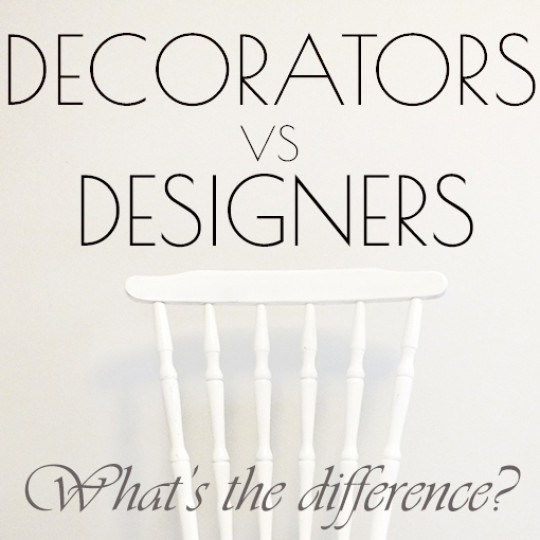
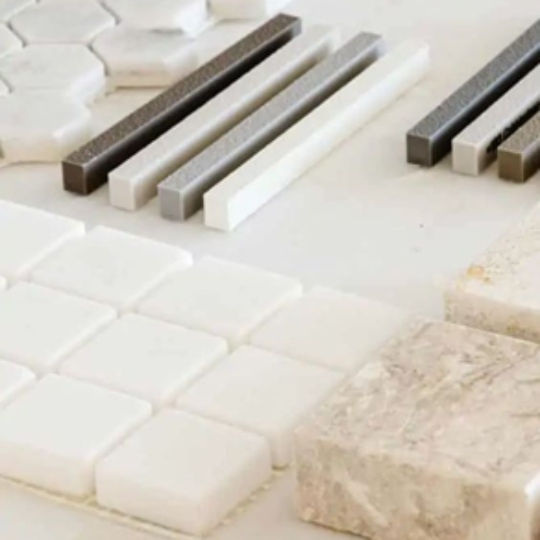





Sorry, the comment form is closed at this time.