I know that in the past, I’ve written about the need to rebel against interior design rules. However, there are a few key “rules” that we designers actually adhere to. It’s not because we follow the rules. We clearly don’t. It’s because these rules actually lead to practical, functional and efficient design.
I’m referring to key measurements/dimensions that you need to know. At Talie Jane Interiors, we often get questions from clients such as, “how many chairs will fit my dining room table?” “What size chandelier do I need?” “What’s the best rug size for this room?” Below are answers to those questions and more. But keep in mind, these are guidelines rather than set-in-stone rules, so once again, interior design rules can be broken. (1)
Living Room
- Walkways
Typical “walkways” between furniture should be a minimum of 36.” (1)
- Space between coffee table and sofa
Should be approximately 18” which will allow for ample leg room and an area to walk around the table. (1)
- The space between a pair of chairs
Should ideally be 42” (to fit a small side table in between). (1)
- Distance between people seated in living room
8′-10′ is the maximum distance between people seated in your living room. This way, people aren’t too far apart to converse. (1)
- Standard TV placement (2)
The ideal center of the TV screen should be at the eye level of the viewer. You can measure your television and do the math, but the optimum center of a television intended primarily for viewers seated on a couch is typically about 42 inches above the floor.
Historically, a general rule for optimum viewing distance from the television is 2.5 times the diagonal length of screen. With newer, high-definition televisions, some recommend an optimum viewing distance of 1.5 times the diagonal television length.
For a television intended primarily for viewers seated on a sofa that is 12 feet (144 inches) away from the television, either a 55- or 60-inch television can work in the space (144 inches ÷ 2.5 = 57.6 inches), but you can certainly find examples where 65- to 70-inch televisions are used in the same circumstance. That puts the optimum, center-of-television height for a typical seated viewer at 42 inches (18 inches + 24 inches). So that 60-inch television should be installed with the bottom of the screen at 26 inches above the floor.
- TV over the fireplace (2)
Some media experts will tell you to never put a television over a fireplace. That is sound advice in consideration of the optimum television viewing experience from a seated viewer’s perspective. But there are also reasonable considerations that lead homeowners to decide that a TV over a fireplace is right for their circumstances.
The perspective of the seated viewer is not always the No. 1 priority. Sometimes the viewing perspectives of those standing in the room are considered, while in other instances the style and feel of the space are simply the overriding factors.
A television with a screen center at 60 inches above the floor is actually close to perfect for a standing 5-foot-6 adult — not bad for sporting events when your guests are standing up and eating appetizers and talking.
Dining Room (3)
- To know how many chairs can fit comfortably around your round, oval or rectangular dining table:
Use this guideline or this.
- The distance between the top of your table and the chair seat
Should be 12″. So, if your table is 30″ high (typical), aim for a chair that has an 18″ seat height.
- Chandelier height and width
The bottom of a chandelier should hang 36″ above a dining table, for an 8″ ceiling. For higher ceilings, hang your chandelier about 3″ higher for each additional foot of ceiling height. The width of your chandelier should be about 1/2 to 2/3 the width of the table it’s hanging over.
- A rug under a dining table
Should be at least 24″ longer and wider than the table, 30″-36″ is ideal. This way, chairs stay on the rug even when they are pulled out.
- Circulation clearance (4)
The space between your dining table and wall/obstacle should be 36-42”. This allows people to come and go from the table comfortably.
Kitchen
- Work triangle
Ideally, refrigeration and dry-goods storage should be located nearest to the kitchen’s entry point. The cooking area should be located toward the dining spaces, and the sink is best positioned between those two functions. This creates what’s called a work triangle. The best work triangle is less than 21 linear feet (6.4 meters). Work triangles that exceed 26 feet (7.9 meters) make moving from one function to another inefficient in most cases. (5)
- Countertops
The standard dimensions for base cabinets are 24 inches (61 centimeters) deep and 36 inches (92 centimeters) high. In general people are getting taller, so some homeowners are bumping up the counter height to 38 inches (97 centimeters).
Upper cabinets are normally positioned at 18 inches (46 centimeters) above the countertop and are 30 to 42 inches (76 to 107 centimeters) in height. Consider that your average maximum reach over and into an upper cabinet is 70 to 80 inches (178 to 203 centimeters) above the floor. Cabinets set at above 7 feet will likely need to be accessed with a step ladder. Cabinets above 8 feet are not practical for the majority of people; however, they may serve as storage for seasonal or decorative items, to be reached with step stools and ladders. (5)
- Preparation
Ideally, prep and cleaning space is best located around the sink. Within these areas will be everyday glasses and dishes, along with trash receptacles and the dishwasher. Allow 18 to 36 inches (45 to 92 centimeters) of countertop space on one or both sides of your sink. (5)
- Cooking
Allow 21 to 36 inches (53 to 92 centimeters) of countertop on either side of your cooktop. If possible, place wall ovens with a free countertop immediately next to them so that you can set down hot food immediately. Place seasonings, breadboards and potholders in nearby drawers and cupboards. Keep serving ware toward the dining area. (5)
- Task Lighting
For optimal task lighting in a kitchen, hang your pendant lights 30″-36″ over the island. (3)
- Chandelier
If your chandelier is not hanging over a table, you can calculate its ideal width by adding together the width and length of the room, in feet. That total, in inches, is a good width for your chandelier. For example, for a 10ft x 14ft room a 24″ wide light fixture would be appropriate. (5)
Bedroom (6)
- Entry and circulation
Keep your entry and circulation 30 to 36 inches in width. Dimensions for dressing and sitting areas all depend on your needs and available space.
- Cribs
Crib mattress dimensions can vary, but cribs are usually 28 inches wide and 52 inches long. Mattress thickness also varies greatly for any mattress size.
- Bunk beds
Bunk beds range from 30 to 33 inches wide and are 75 inches long. The height required depends on the furniture you buy for them or how you configure a custom design.
- Twin beds
The standard twin mattress measures 39 inches wide and 75 inches long. You can find slightly longer ones — 80 inches or 84 inches — but it can be harder to find sheets that fit them. Twin beds are great for small bedrooms, because you can fit the bed in a corner to allow space for your slipper rest and circulation.
- Full Beds
The next size up is the full- or double-size bed. It measures 54 inches wide and 75 inches long and can also be found in an 80-inch length. Full-size beds can be a snug fit for two taller people, so consider moving up to a queen size if you have the space and plan to use it frequently for yourself or guests. Still, the full size is also good for smaller bedrooms.
- Queen Beds
Goldilocks might have chosen the queen-size bed. Being just right, it is a great size for two people and does not require a larger room, as do king-size beds. Queen-size beds measure 60 inches wide and 80 inches long and can also be found in an 84-inch length. Their scale works with traditional furniture, such as four-poster bed frames.
- King Beds
King-size beds provide lots of comfort for two people and extra space for those who tend to spread out while sleeping. They come in two sizes:
1. Standard, or Eastern, king-size bed: 76 inches wide and 80 inches long
2. California king: 72 inches wide and 84 inches long
For any bed size you can find furniture that stretches the total dimensions with extended footboards and built-in nightstands. Carefully consider purchases of larger furniture. You may need to move to another house in the future, and large pieces might be difficult to fit in another space.
- Benches
You might want a bench at the foot of your bed; it’s a perfect spot for putting on your shoes and socks without disturbing a freshly made bed. Benches can be just about any size as long as they fit within the width of the bed and leave enough space for someone to walk around them.
- Nightstands
Nightstands can be substantial. Larger ones measure about 20 inches deep and 40 inches wide. Carefully consider height as well. Some mattresses on the market are stacked relatively high, and it is convenient to have the top of your nightstand about the same height as the top of the mattress. Most common nightstand heights are 26 to 28 inches. Smaller nightstands should be used in smaller spaces and with smaller beds.
- Dressers
Dressers vary greatly in size as well, but the most important thing to consider when planning a bedroom is that there should be a wall to accommodate the bed and a wall to accommodate a dresser. You can find dressers as narrow as 42 inches; however, most people want a dresser that measures 60 to 72 inches. Dressers are usually about 32 to 36 inches high, but some designs are higher. Having a mirror above the dresser is less common than in the past, but you might want to keep one in mind as well as you plan your room.
- Sitting areas
If you want a sitting area in your bedroom, you will need space for tables as well as chairs and love seats, plus the circulation area to make it work. Allow an area of at least 8 by 8 feet in addition to your requirements for the beds, dressers and chests. You more likely will need an area that is 10 by 10 feet. A rectangular room that’s 21 feet long and 14 feet wide will accommodate a bedroom with a king-size bed and a sitting area.
Laundry Room (7)
- Cabinets
Like kitchen cabinets, standard laundry room cabinets have a depth of 24 inches (61 centimeters) for the base and 12 inches (30 centimeters) for the upper. Allow at least 42 inches (107 centimeters) of width between opposing cabinets and walls.
Widths are standard, beginning at 9 inches (23 centimeters) and going all the way up to 48 inches (122 centimeters) in increments of 3 inches (8 centimeters) for most prebuilt cabinets. You can get any width with custom-made cabinets, but if you stay with the standards, you will save money even with custom-built units.
Base cabinets are designed to have a countertop that’s 36 inches (91 centimeters) high. The height of the upper cabinets will depend on your ceiling height and how far you can reach. Positioning them at least 18 inches (46 centimeters) above countertops is standard, while 24 to 42 inches (61 to 107 centimeters) in 6-inch (15-centimeter) increments commonly defines the height of the wall cabinet itself.
- Washer/Dryer
Washers and dryers placed side by side are typically designed to fit within 60 inches (152 centimeters) of width, but some manufacturers make more compact machines.
Stacking the machines is an option when space is limited. If this is your requirement, be careful to have or buy machines that can be stacked. The width of the space shrinks to less than 30 inches (76 centimeters) for most models when they are stacked, and the height usually is under 6 feet.
- Folding
It will help to have between 18 and 42 inches (46 and 61 centimeters) of free counter space on either side for your laundry prep and folding.
- Storage and Ironing
Folded ironing boards measure about 14 inches wide, 60 inches long and 3 inches thick (36 by 152 by 7 centimeters).
Home Office (8)
- Desks
Consider your desk first. Think about whether the desk should float in the room, be placed against a wall or be built in. The standard desk height is 29 to 30 inches (74 to 76 centimeters). Freestanding desks range in size, but common dimensions are 48, 60 and 72 in. (122, 152 and 183 cm) wide and 24, 30 and 36 in. (61, 76 and 91 cm) deep. Get the largest desk that fits comfortably in your space, as you can never have enough work surface.
- Desk Chairs
Desk chairs come in a great variety of styles, shapes and sizes. The one thing they have in common is the footprint of space in which they should be placed to allow for movement in front of a workstation: about 42 in. (107 cm) square, give or take a few inches, depending on the chair and individual requirements. This excludes and is outside of knee space. You’ll need to back up and slide from side to side as you reach for items on the desk, drawers and other furniture.
- Additional Seating
Your office may need an upholstered sofa or chair if you have clients visit or if you use the room for reading or studying as well. Chairs need a footprint of space that’s about 40 in. (102 cm) square, and a love seat could be 40 in. (102 cm) deep and 62 in. long (157 cm). You won’t need a great deal of space in front of extra seating, so allowing paths as little as 14 in. (36 cm) wide may work.
- Filing Cabinets
Filing cabinets are another item that can take up considerable space in a home office. A standard two-drawer letter-size file cabinet is at least 15 in. (38 cm) in width, 30 in. (76 cm) in height and 29 in. (74 cm) in depth. For two-drawer legal-size file cabinets, bump up the width to 18 in. (46 cm). Lateral file cabinets begin at 30 in. (76 cm) in width, 18 in. (46 cm) in depth and 32 in. (81 cm) in height.
- Shelving
Each shelf in a unit is most commonly 12 in. (30 cm) deep and 14 to 16 in. (36 to 41 cm) high. If you need more flexibility and plan to move within a few years, stick with freestanding bookshelves. Many sizes are available, but plan to have at least two pieces that are 36 in. (91 cm) wide and 48 in. (122 cm) high.
Hanging Artwork (3)
- Optimal Height
The optimal height to hang the center of artwork or mirrors is at eye level, typically 56″-60″ from the floor.
- Over a sofa
When hanging art over a sofa or other piece of furniture, aim for 4″-8″ of space between the top of the sofa/furniture and the bottom of the art.
- Gallery Wall
For a gallery wall, the ideal distance between pictures should be 2”. Smaller art can be placed a little closer together.
- Groupings
The width of a grouping of art placed over a piece of furniture, like a sofa or console table, should be 2/3 the width of the furniture below it. So, if you have a 60″ console table, the width of your art gallery above it should be about 40″.
Sources:
(1) http://www.studio882blog.com/interior-design-measurements-you-need-to-know/
(2) https://www.houzz.com/ideabooks/47203714/list/how-high-should-your-tv-be
(3) http://www.studio882blog.com/interior-design-measurements-you-need-to-know/
(4) https://www.houzz.com/ideabooks/25889832/list/key-measurements-for-planning-the-perfect-dining-room
(5) https://www.houzz.com/ideabooks/25228528/list/key-measurements-to-help-you-design-your-kitchen
(6) https://www.houzz.com/ideabooks/25889748/list/key-measurements-to-help-you-design-your-dream-bedroom
(7) https://www.houzz.com/ideabooks/25889377/list/key-measurements-for-a-dream-laundry-room
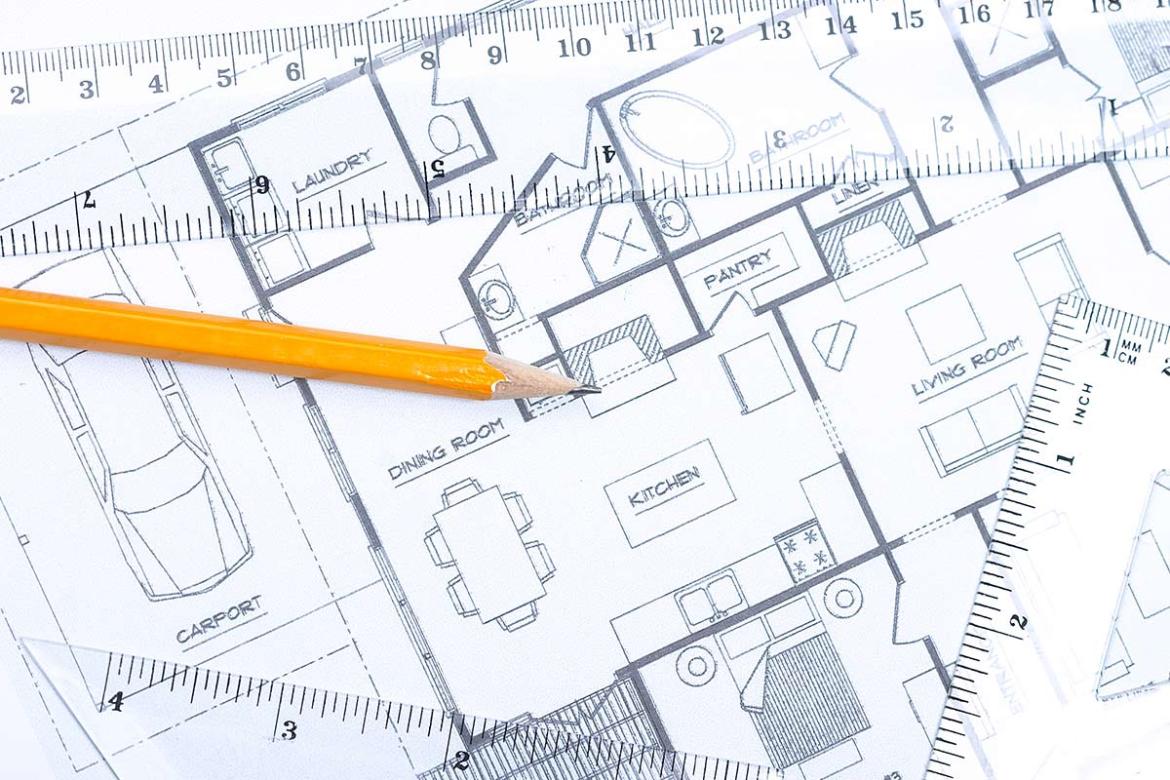
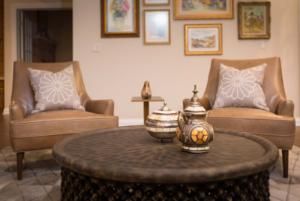
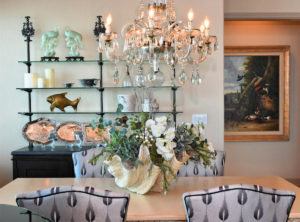
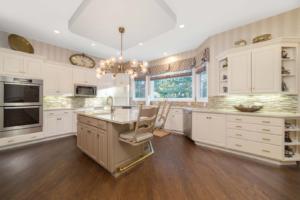
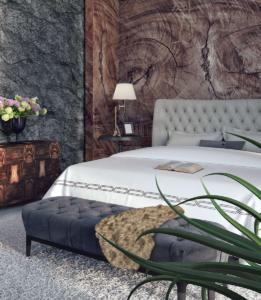
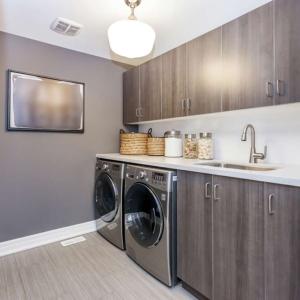
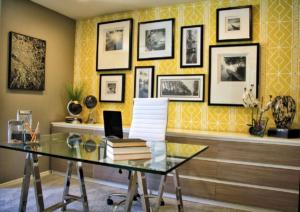
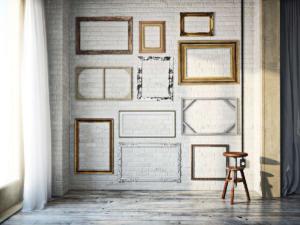

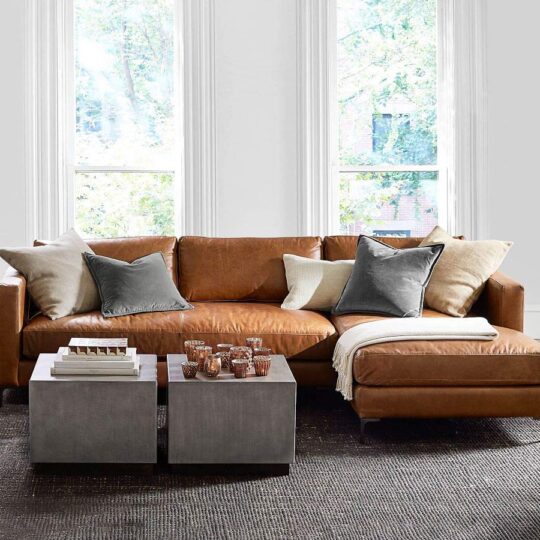
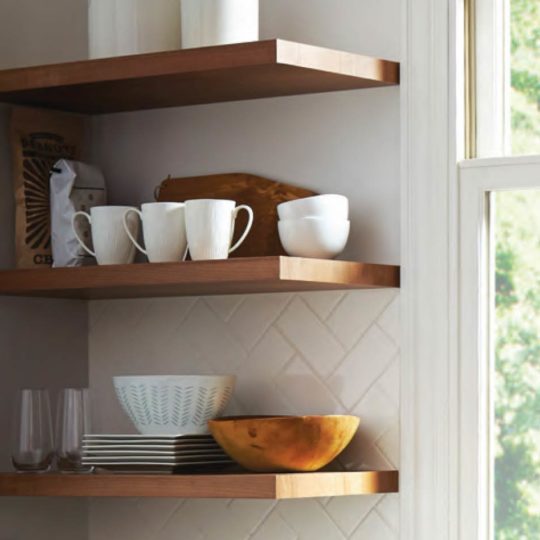





1 Comments:
Sorry, the comment form is closed at this time.